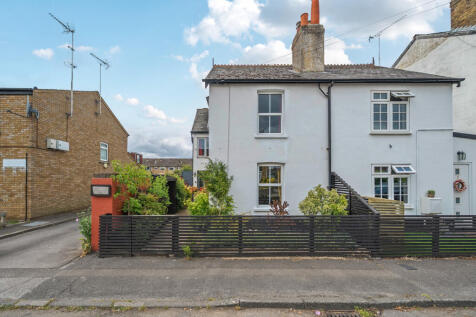
>
Watersplash Road, Shepperton, TW17 4 bed semi
Watersplash Road, Shepperton, TW17
£575,000
Watersplash Road, Shepperton, TW17
£575,000
Our Summary
- There is also off street parking to the front which is currently fenced off as well as planning permission in place for a double storey extension
- This characterful family home also has planning permission in place for a double storey side extension which would open up the downstairs and add two further en-suites on the first floor
- Planning permission granted
Description
This charming period family home in Shepperton boasts four bedrooms, three reception rooms, and two bathrooms, set amidst a beautifully landscaped and cared-for rear garden measuring 118ft. The property retains its original charm, with wooden floors throughout the ground floor and exposed beams in the kitchen. The spacious kitchen leads to a large family room, which opens onto the garden, and a downstairs bathroom and utility space provide practicality. The first floor features three good-sized bedrooms and a large family bathroom, while the second floor has an even larger double bedroom with eaves storage. The rear garden is a tranquil oasis, complete with water features, a feature pond, and a large storage shed, as well as a garden studio that could be used as a gym, office, or den. The property also has planning permission for a double-storey side extension, which would add two further en-suite bedrooms on the first floor. With no onward chain, this lovely character home is perfect for a family looking for a unique and practical living space.
