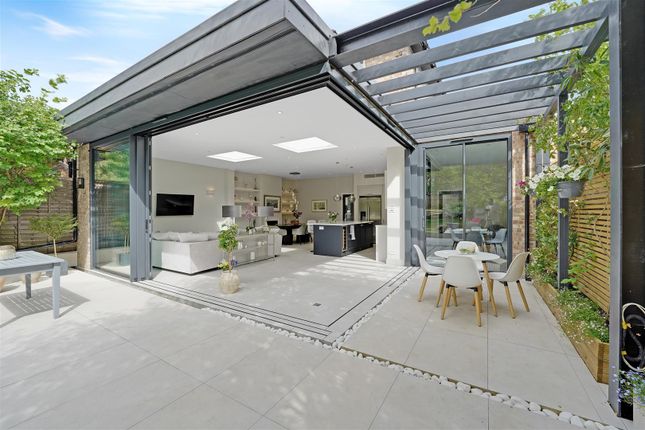
>
Vallis Way, London W13 4 bed semi
Vallis Way, London W13
£1,575,000
Vallis Way, London W13
£1,575,000
Our Summary
- Planning permission has also been granted for a loft conversion and outbuilding - enquire for further details
- Planning permission granted (enquire for more details)
Description
This stunning property boasts an immaculate condition and impressive features throughout. Upon entering, a spacious hallway greets you, with built-in storage and a bespoke cabinetry-filled living area featuring a modern fireplace. The kitchen is a showstopper, with white quartz worktops, high-end appliances, and a unique design. The breakfast room is filled with natural light, with sliding doors leading out to a beautiful landscaped garden. The ground floor also features a formal reception room, shower room, utility room, and a room that can be used as a bedroom or gym. The entire downstairs has underfloor heating and air conditioning, controlled by a smartphone app. Upstairs, the first floor boasts a luxurious master bedroom suite with bespoke wardrobes and a walk-in shower room, as well as three additional double bedrooms and a family shower room. Additional features include an EV charging point, large garage, and off-street parking. The property is situated in a desirable location, close to scenic parks and a charming shopping parade with a range of shops, pubs, and restaurants. Nearby schools also make it an attractive option for families.
