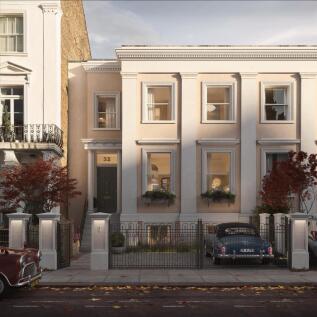
>
Sutherland Place, London, W2 5 bed semi
Sutherland Place, London, W2
£4,500,000
Sutherland Place, London, W2
£4,500,000
Our Summary
- Planning permission (case number 23/04927/FULL) has recently been granted to re-build and extend this semi-detached villa with gated off-street parking to a total square footage of approximately 3,158 sq ft
Description
This semi-detached villa has recently been granted planning permission to be rebuilt and extended, increasing its total square footage to approximately 3,158 sq ft. The new design combines contemporary and classic features, with a grand hallway, cantilevered staircase, and large kitchen and dining space with a glass façade that transitions seamlessly to a spacious rear garden. The property features five bedrooms, including a principal bedroom suite with lofty ceilings and a large bathroom, as well as a study, family area, and guest bedroom suite. The lower level also includes a creative office space and a beautiful guest bedroom suite. The property also boasts a west-facing roof terrace with an outdoor kitchen, seating, and entertaining space. Located in the heart of Notting Hill, Sutherland Place is just a short stroll from Westbourne Grove's cafes and restaurants, and is well connected to public transport links.
