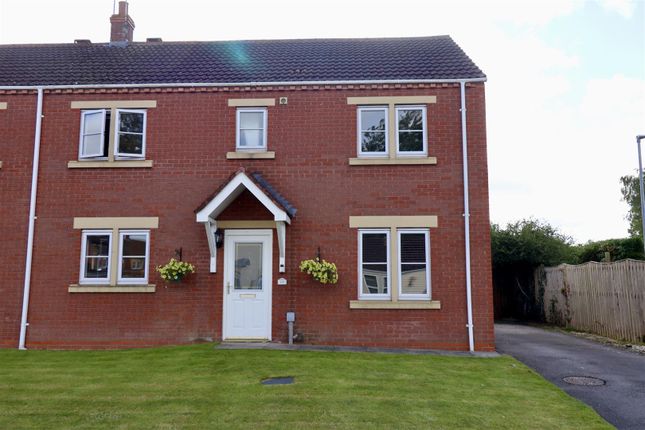
>
St. Oswalds Close, Wilberfoss, York 4 bed semi
St. Oswalds Close, Wilberfoss, York YO41
£370,000
St. Oswalds Close, Wilberfoss, York YO41
£370,000
Our Summary
- There is scope to extend to the rear and side subject to the necessary planning permissions being obtained
- Scope to extend to the rear and side subject to planning permissions being obtained
Description
This four-bedroom semi-detached family home is situated in a village community and offers a spacious interior with plenty of natural light. The property features a large entrance hall with stairs leading to the first floor, a lounge with double doors to the garden, and a separate dining room or home office. The kitchen is well-equipped with a L-shaped worktop, gas hob, and built-in oven, and there is also a utility room with additional storage. The first floor boasts four good-sized double bedrooms, including an en-suite bathroom with a corner shower and built-in storage. The rear garden is fully enclosed and perfect for young children or pets, with a detached garage and additional parking for at least three cars. The property also has scope to extend to the rear and side, subject to necessary planning permissions.
