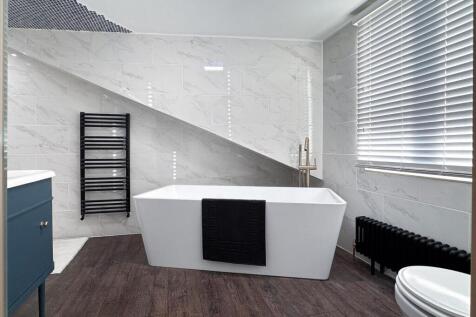
>
Uppleby, Easingwold 3 bed house for sale
Uppleby, Easingwold
£485,000
Uppleby, Easingwold
£485,000
Our Summary
- Agent's Note - Please note that a building plot to the rear of this property on Back Lane is currently available to buy by separate negotiation with further details available upon request
- Planning permission was granted by North Yorkshire Council on 4th March 2024 for a "new detached dwelling in garden plot" that will provide approximately 1,133 sq ft (105
- Planning Reference - ZB23/01703/FULAn electronic copy of the approved plans are available from the selling agent upon request or they can be viewed online through North Yorkshire Council's open access portal by copying and pasting the following web address:Please also note that the proposed development is liable under the Community Infrastructure Levy Charging Schedule
- Epc Rating - CCouncil Tax - C - North Yorkshire CouncilCurrent Planning Permissions - North Yorkshire Council Planning Reference - ZB23/01703/FULViewings - Strictly via the selling agent - Stephensons Estate Agents, Easingwold
Description
This remarkable new home is located on a tree-lined avenue in Easingwold, just a short walk from the town's bustling Market Place. The property features luxurious living space across three floors, including a stunning dining kitchen and living area with bi-folding doors opening onto a south-facing courtyard. The kitchen is equipped with high-spec appliances and features a range of contemporary storage cupboards and quartz worktops. The property also boasts a generous storage cupboard, two double bedrooms, and a stylish house bathroom on the first floor, and a spacious principal bedroom suite with en-suite bathroom and rooftop views on the second floor. The property has been rebuilt in 2024 and features double glazing, Cat 6 cabling, and a new gas-fired central heating system. The rear courtyard is a lovely "lock up & go" space with a wheelie bin store and a pedestrian right of way to an allocated parking space on Back Lane. The property also has the potential for a new detached dwelling to be built in the garden plot to the rear, subject to planning permission.
