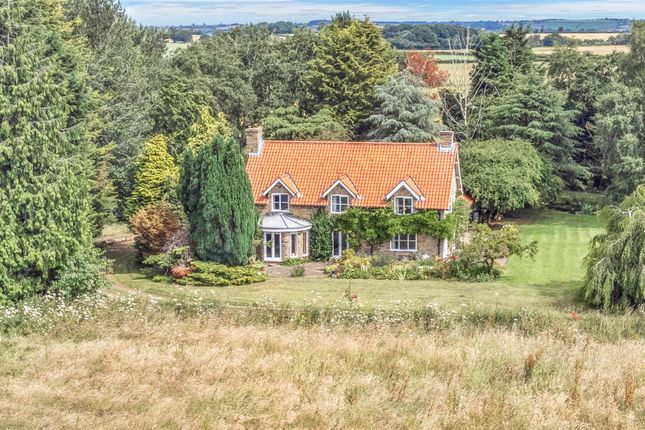
>
Easingwold Road, Stillington 5 bed detached house for sale
Easingwold Road, Stillington YO61
£1,850,000
Easingwold Road, Stillington YO61
£1,850,000
Our Summary
- Although ready to move into there is a wealth of potential to extend and reconfigure subject to further planning permission
- The Calf Barn has been granted planning permission for change of use to a residential dwelling
- It may also be possible to seek planning permission to convert the general purpose building into another residential dwelling
- The property comprises:Stonecote Farmhouse 2,700 sq ft , a steel portal framed General Purpose Building extending to 3,600 sq ft, Calf Shed of 2,700 with planning permission and 5
- 14 m) Planning Application No
- AGENTS NOTE - Stonecote Farm has an Agricultural Occupancy Clause - As part of the planning permission received by Hambleton District Council when Stonecote Farm was built, there is a restriction as to the occupation of Stonecote Farm to be ‘limited to a person solely or last employed in agriculture as defined in Section 336 of the Town & Country Planning Act 1990, or in forestry, or a dependant of such a person residing with him or her, or a widow or widower of such a person’
- CALF SHED - 90 FT X 30f T WITH PLANNING PERMISSION
- CALF SHED - 90FT X 30fT WITH PLANNING PERMISSION
- Calf shed - 90ft X 30ft with planning permission
- LARGE DEVELOPMENT POTENTIAL
- Large development potential
Description
<|start_header_id|>assistant<|end_header_id|>
Here is a summarized version of the property description in a single paragraph:
Stonecote Farm is a rare and unique opportunity to purchase a beautiful farmhouse with outbuildings in the stunning North Yorkshire countryside. The property, built 40 years ago, offers spacious and versatile ground floor accommodation, including a kitchen, breakfast/morning room, dining room, lounge, and four-piece bathroom suite. The grand, galleried landing leads to five bedrooms, each with glorious views. The property has a wealth of potential to extend and reconfigure, subject to further planning permission. The farmhouse is set in private gardens, with a private driveway and southerly views back towards the historic City of York. The property also includes a range of outbuildings, including a steel portal framed General Purpose Building, a Calf Shed with planning permission for change of use to a residential dwelling, and 5.5 acres of agricultural pastureland.
