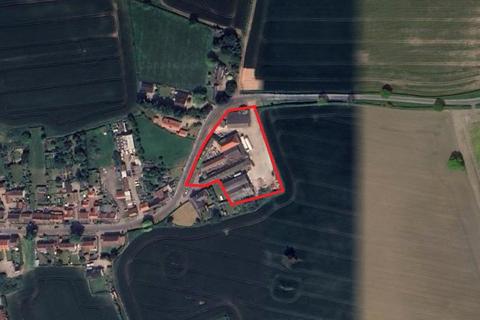
>
Brakehill Farm, Rainton, Thirsk, YO7 Plot for sale
Brakehill Farm, Rainton, Thirsk, YO7
POA
Brakehill Farm, Rainton, Thirsk, YO7
POA
Our Summary
- General commentsDevelopment opportunity of this nature are few and far between
- The sale of Brakehill Farm with the benefit of detailed planning permission is one of an increasingly rare opportunity to create 7 private residences in what will be a charming enclave of individual houses adjacent to open countryside, yet within 10 miles from the market town of Thirsk and 3 miles from junction 49 of the A1(M)
- PlanningPlanning permission was granted by North Yorkshire Council on four separate applications as follows - • Decision No ZC23/03940/FUL: Full planning application for conversion of existing agricultural buildings to create three dwellings with ancillary works• Decision No 21/02187/PIP: Permission in Principal for demolition of existing agricultural building and erection of two dwellings• Decision No ZC23/02003/TDCMIN: Technical Detail Consent following granting of Permission in Principle 21/02187/PIP for the demolition of the existing agricultural building and erection of two dwellings• ZC24/01157/PBR: Prior approval granted (under Class Q conversion) for proposed conversion of an agricultural building to two dwellings, with associated building works
Description
This property, Brakehill Farm, offers a rare opportunity to develop 7 private residences in a charming enclave with stunning countryside views, yet just 10 miles from the market town of Thirsk and 3 miles from the A1(M) motorway. The property is situated in the peaceful village of Rainton, equidistant from Ripon and Thirsk, and enjoys a beautiful countryside location with a cricket club, village green, recreational area, and pub. The village is well-placed for access to a range of amenities, including schools, shops, and restaurants, with Thirsk and Ripon offering excellent train networks and a wide range of services. The property has detailed planning permission for the conversion of existing traditional stone barns into 3 dwellings, 2 new builds, and 2 Class Q units, with an overall floor area of approximately 18,000 sq ft. The proposed dwellings will have a mix of formal garden space and garageing, as well as allocated parking areas.
