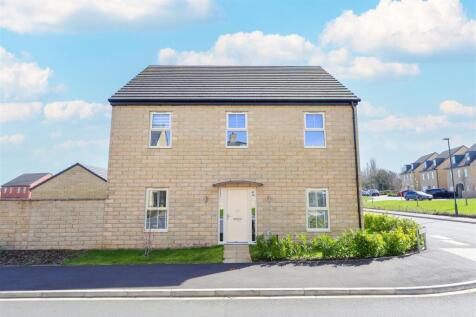
>
Horsa Way, Dishforth 4 bed detached house for sale
Horsa Way, Dishforth
£470,000
Horsa Way, Dishforth
£470,000
Our Summary
- The garden is a currently somewhat of a blank canvass, but it offers endless potential to landscape
Description
This newly constructed, executive four-bedroom detached family home boasts a generous corner plot and spacious enclosed rear garden. With a high-spec finish and subtle improvements made by the current owner, the property offers a flexible layout and approximately 1500 square feet of living space. The ground floor features a spacious entrance hall, a good-sized cloakroom, a snug/study, and a utility room with modern units and an integrated washing machine. The open-plan kitchen/diner/family room is a standout feature, with a fantastic entertaining space and double doors leading to the rear garden. The first floor boasts a stunning main bedroom with a Juliet balcony, dressing area, and fully tiled ensuite shower room, as well as three further good-sized bedrooms and a modern house bathroom. Externally, the property offers driveway parking and access to a single detached garage, as well as a fully enclosed rear garden with endless potential for landscaping. Situated in the picturesque village of Dishforth, the property offers ease of access to local transport links and amenities, making it an ideal family home.
