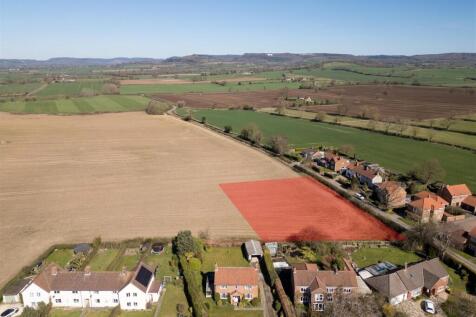
>
Croft Lane, Carlton Husthwaite, Thirsk Residential development for sale
Croft Lane, Carlton Husthwaite, Thirsk
£550,000
Croft Lane, Carlton Husthwaite, Thirsk
£550,000
Our Summary
- An exclusive development site with outline planning permission for four new detached bungalows in the sought after and highly desirable rural village of Carlton Husthwaite which is on the western edge of the Hambleton Hills sitting between the towns of Thirsk and Easingwold
- Land To The West Of Croft Lane, Carlton Husthwaite - A prime residential development site with outline planning permission for 4 self/custom build detached bungalows in the sought after and highly desirable village of Carlton Husthwaite on the western edge of the Hambleton Hills
- Outline planning permission has been granted for the erection of 4 self/custom build bungalows (Use Class C3) with all matters reserved except access
- UnitDescriptionFloor Area sqmFloor Area sqftUnit 1Detached 3 bed bungalow117 sqm1259 sqftUnit 2 Detached 3 bed bungalow117 sqm1259 sqftUnit 3Detached 2 bed bungalow100 sqm1076 sqftUnit 4Detached 4 bed bungalow137 sqm1474 sqftTotal471 sqm5068 sqftPlanning - The outline planning application (Reference ZB23/02482/OUT) with some matters reserved (considering access) for the construction of 4 self/custom build plot/bungalows was refused by Hambleton DC on the 8th May 2024 but allowed at Appeal by the Planning Inspectorate on the 22nd January 2025 (APP/U2750/W/24/3350480) subject to 16 conditions
Description
This exclusive development site in Carlton Husthwaite, a sought-after rural village, has outline planning permission for four detached bungalows. The site, located on the western edge of the Hambleton Hills, offers a tranquil and unspoilt setting with open farmland views to the west. The village is situated between Thirsk and Easingwold, with easy access to the A1(M) and main line railway stations. The property comprises a 2.89-acre site with a developable area of 0.81 acres, with a height above sea level of approximately 55 meters. The indicative plans show a scheme of four detached bungalows, each with a unique floor plan and size. The site is sold subject to and with the benefit of all rights of way, easements, and wayleaves, and prospective purchasers must satisfy themselves as to the availability and capacity of services. The property is being offered for sale by private treaty, with the seller reserving the right to agree a sale at any point.
