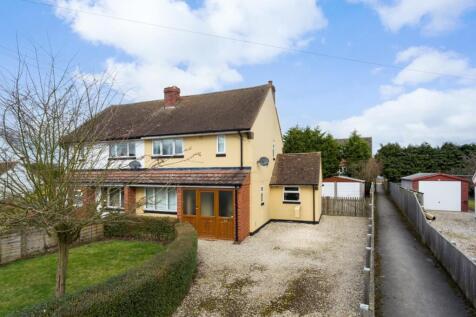
>
2 bedroom semi-detached house for sale
Park Avenue, Barlow
£200,000
Park Avenue, Barlow
£200,000
Our Summary
- The removal of the dividing wall between the dining room and kitchen would make for an impressive open plan space, subject to approval
- The property’s rear garden is generous in size and therefore the rear elevation of the property provides further scope and potential for extension works subject to the necessary consents
- The property does require a programme of renovation works yet is sure to be of interest to those looking for a similar opportunity and DIY enthusiast
- The scope and potential is undoubtedly there, either by way renovating the current dwelling or extending and reconfiguring the internal layout, subject to planning permission and building regulations approval
- Tenure: FreeholdServices/Utilities: Oil central heating, Electricity, Water and Sewerage are understood to be connectedBroadband Coverage: Up to 1600* Mbps download speedEPC Rating: 57 (D)Council Tax: North Yorkshire Council Band BCurrent Planning Permission: No current valid planning permissionsViewings: Strictly via the selling agent – Stephensons Estate Agents –[use Contact Agent Button]*Download speeds vary by broadband providers so please check with them before purchasing
Description
This semi-detached property is a rare opportunity to acquire a home with a detached double garage and generous outdoor space, situated in a private village location. The property boasts a spacious entrance hallway, a good-sized lounge with a stone built fireplace, and a dining area that can be easily extended into the kitchen. The kitchen features a range of units, a stainless steel sink, and a built-in ceramic hob and oven. The property also has a utility room and ground floor WC, which was previously a coal outbuilding. The first floor has two double bedrooms, a bathroom, and a shower attachment over the bath. The property has a generous front and rear garden, with a substantial driveway leading to the detached double garage. The property requires renovation works, but has scope and potential for extension and reconfiguration, subject to planning permission and building regulations approval.
