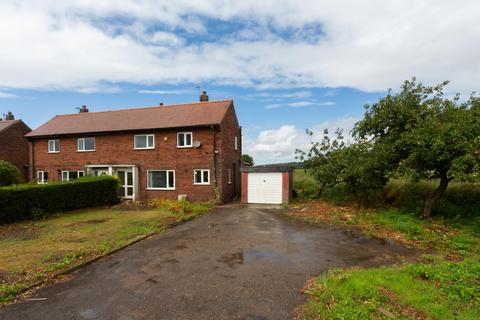
>
Main Road, Burn, Selby 3 bed semi
Main Road, Burn, Selby
£210,000
Main Road, Burn, Selby
£210,000
Our Summary
- Set in the village of Burn, this spacious three-bedroom semi-detached home offers a rare opportunity for buyers looking to put their own stamp on a property that has immense potential
- Backing onto open farmland and enjoying views of the surrounding countryside, the property offers a rare opportunity to acquire a home with significant potential for modernisation, reconfiguration or extension, subject to the necessary consents
- There is enormous scope to create an open-plan living space, reconfiguring the internal arrangement to suit modern family lifestyles, subject to approval
- Externally, the property enjoys an extensive corner plot with lawned gardens to the front and side, offering excellent potential for landscaping or future extension
- This is a property that does require a programme of remedial and renovation works but offers exceptional potential for purchasers looking to create a long-term home tailored to their own specification
- The combination of location, space and development potential makes this a rare and exciting opportunity
- Tenure: FreeholdServices/Utilities: Mains Gas, Electricity, Water and Sewerage are understood to be connectedBroadband Coverage: Up to 76* Mbps download speedEPC Rating: 62 (D)Council Tax: North Yorkshire Council Band BCurrent Planning Permission: No current valid planning permissionsViewings: Strictly via the selling agent – Stephensons Estate Agents –[use Contact Agent Button]*Download speeds vary by broadband providers so please check with them before purchasing
- Requiring Renovation Works
- Semi Detached House with Immense Potential
Description
This spacious three-bedroom semi-detached home in the village of Burn offers a rare opportunity for buyers to put their own stamp on a property with immense potential. The property, which occupies a generous corner plot backing onto open farmland, has approximately 1,071 square feet of internal space over two floors. The ground floor features a well-proportioned layout with a formal sitting room, secondary reception room, kitchen, utility room, and ground floor WC, offering enormous scope for reconfiguration or extension subject to approval. The first floor has three generously sized double bedrooms, a house bathroom, and a central landing. The property also benefits from an extensive corner plot with lawned gardens, a detached single garage, and a peaceful, semi-rural setting. While the property requires a program of remedial and renovation works, it offers exceptional potential for families, professionals, or investors looking to create a long-term home tailored to their own specification.
