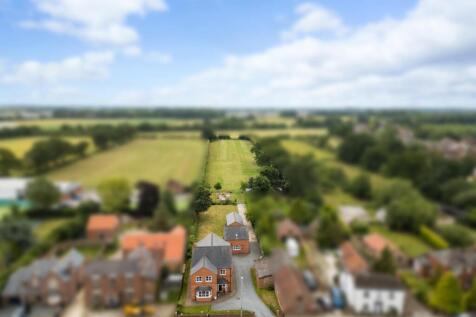
>
Main Street, Bubwith 5 bed detached house for sale
Main Street, Bubwith
£875,000
Main Street, Bubwith
£875,000
Our Summary
- The land itself offers a wealth of possibilities, suitable for a variety of uses (subject to the necessary consents), and provides scope for a truly individual lifestyle tailored to the needs and ambitions of the new owner
- Agents note: The Buyer covenants with the Seller that, for a period of 30 years from the date of completion, the Buyer shall pay to the Seller 40% of any uplift in value arising from the implementation of, or the grant of, any planning permission (whether full or outline) or other statutory consent which permits a change of use of the land (edged blue on the attached plan) from agricultural or equestrian use to any other use, including but not limited to residential or commercial development
- The overage shall become payable upon the earlier of the commencement of the development or the disposal of the land with the benefit of such planning permission
- Tenure: FreeholdServices/Utilities: LPG Gas, Electricity, Water and Sewerage are understood to be connectedBroadband Coverage: Up to 76* Mbps download speedEPC Rating: 69 (C)Council Tax: East Riding of Yorkshire Council Band ECurrent Planning Permission: No current valid planning permissionsViewings: Strictly via the selling agent – Stephensons Estate Agents – *Download speeds vary by broadband providers so please check with them before purchasing
Description
This exceptional family residence, completed in 2015, boasts nearly 2,600 square feet of living space and is situated in a tranquil countryside setting. The property features a detached two-bedroom annexe and paddock land extending to 3.47 acres. The main residence is arranged over three floors and has been beautifully presented with a stylish contemporary aesthetic. The ground floor includes a spacious open-plan living kitchen, a cozy sitting room, and a practical utility room. The first floor features three generously proportioned double bedrooms, including a principal bedroom with far-reaching views and an en-suite shower. The second floor has two further spacious double bedrooms and a shared cloakroom. The property also benefits from a detached double garage and a private, generously sized rear garden. The external setting is a highlight, with the main house and annexe both having a private garden and the paddock land providing a secure, versatile space for families, pets, or entertaining.
