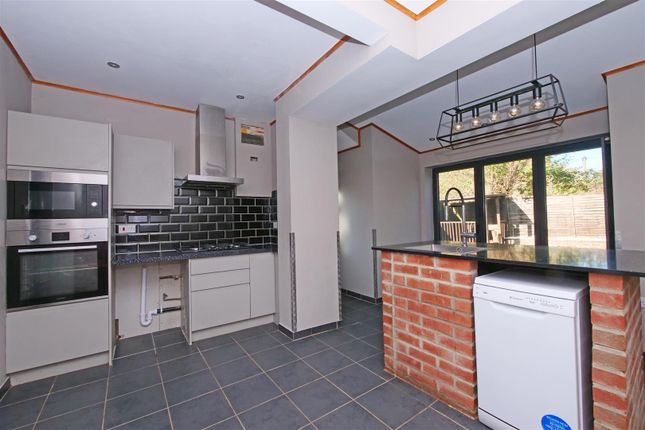
>
2 bedroom semi-detached house for sale
Burlington Avenue, York YO10
£225,000
Burlington Avenue, York YO10
£225,000
Our Summary
- With the added potential to extend and enhance further, the bright and spacious living accommodation comprises; entrance hallway, 16ft lounge, open plan kitchen/dining room, first floor landing, two first floor double bedrooms and three piece fully tiled house shower room
- Entrance Hallway - Composite entrance door, tiled flooring, carpeted stairs, single panelled radiatorLounge - Bay window to front, burner with tiled hearth, single panelled radiator, carpeted flooring, power points, understairs cupboardKitchen - Fitted wall and base units with countertop, kitchen island, stainless stell sink and mixer tap, built-in gas hob and eye level oven, built-in microwave, space and plumbing for other appliances, column radiator, tiled flooring, power points, cupboard housing gas combination boiler, recessed spotlights, bi-folding doors onto patio, uPVC door to sideFirst Floor Landing - Window to side, carpeted flooring, power pointsBedroom 1 - Two uPVC windows to front, fitted wardrobes, single panelled radiator, carpeted flooring, power pointsBedroom 2 - uPVC window to rear, single panelled radiator, vinyl flooring, power pointsBathroom - Opaque uPVC window to rear, large walk-in tiled shower enclosure, low level wc, wash hand basin, tiled walls and flooring, towel radiator, extractor fanOutside - Front lawn garden with brick boundary wall, (dropped curb for potential off street parking), timber gate to side, rear paved patio, brick store, lawn, timber store, timber fence boundary, outside tapPlanning Permission - We have been notified by the current vendor that planning permission has been granted for a single storey and two storey 22/00323/FUL
Description
This two-bedroom end of terrace house is located on a residential street off Melrosegate, within easy access to York city centre, the University, and outer ring road. The property boasts bright and spacious living accommodation, including an entrance hallway, 16ft lounge, open-plan kitchen/dining room, and two first-floor double bedrooms. The house also features a three-piece fully tiled house shower room and a separate toilet. The property has a front garden with potential for off-street parking and electric car charging, as well as a side and rear garden with patio and lawn, and an attached brick store and timber fence boundary. The property has planning permission granted for a single-storey and two-storey extension, making it an ideal opportunity for those looking to extend and enhance their home. With no onward chain, this property is ready for immediate occupation and is highly recommended for viewing.
