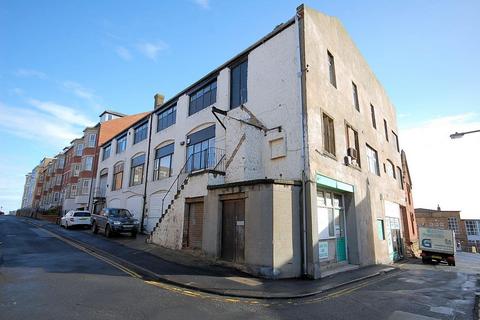
>
Detached house for sale
Marlborough Street, Scarborough
£340,000
Marlborough Street, Scarborough
£340,000
Our Summary
- Currently arranged as various warehouse space the building has planning permission passed in October 2005 for the demolition and redevelopment to create 16 self-contained flats with lower ground floor car parking, decision notice 05/02137/FL
- The Building - Currently arranged as a 3 storey workshop / warehouse the building is divided into 3 separate letting units with approximately 4,800 sq ft across each floor:The building is ideal for renovation / re-development and could remain in its current arrangement until future development:The previous planning permission can be viewed on the local authority planning portal using the reference Decision No 05/02137/FLTenure - FreeholdFull Description - A large storey building situated towards Scarborough Old Town and the main Town Centre
- Currently arranged as various warehouse space the building has planning permission passed in October 2005 for the demolition and redevelopment to create 16 self-contained flats with lower ground floor car parking, decision notice 05/0237/FL
- Planning - The previous planning application can be viewed on the local authority planning portal using the reference Decision No: 05/02137/FL
Description
A large, three-story building located near Scarborough Old Town and the main town centre, currently arranged as various warehouse space with expired planning permission for demolition and redevelopment into 16 self-contained flats with lower ground floor car parking. The property is situated on Marlborough Street, close to the Old Town and main town centre, and has a freehold tenure. Advice from Scarborough Borough Council planning department should be obtained prior to purchase.
