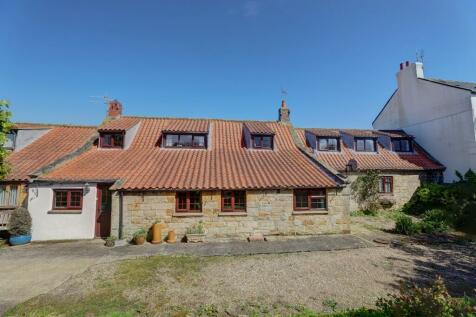
>
5 bedroom house for sale
Old Blacksmith Arms + Cottages, High Hawsker, Whitby, YO22 4LH
£650,000
Old Blacksmith Arms + Cottages, High Hawsker, Whitby, YO22 4LH
£650,000
Our Summary
- It is adjoined by a pair of cottages and stands in a site totalling around half an acre in the very centre of the village, including outbuildings and a potential plot with planning permission for a new pair of semi-detached houses
- This area has planning for development
- PLANNING PERMISSION - NEW BUILDS The property has the benefit of an approved planning permission (ref: NYM/2023/0129) for the construction of two new semi-detached dwellings on the allotment garden
- Development of these new properties requires the reconfiguration of the site to combine Blacksmiths Cottage and Anvil Cottage into one dwelling
- The development also requires widening of the driveway visibility splays with the neighbouring property
Description
The Old Blacksmith's Arms is a unique property that offers a spacious house, two cottages, and a plot of land with planning permission for two new semi-detached houses. The house, which was once a public house and blacksmith's shop, has been modernized while retaining its original character features such as deep stone walls, beamed ceilings, and open fireplaces. The property has a large L-shaped hallway, a kitchen with oak fronted units, and a bathroom with a panel bath and shower cubicle. There are five bedrooms in total, including a double bedroom with fitted wardrobes and a first-floor reception room with dormer windows. The property also has a driveway, outbuildings, and a large garden with a pond, lawns, and borders. The two cottages, Anvil Cottage and Blacksmith's Cottage, were developed in 2003 and have been let as holiday cottages, but planning permission has been obtained to remove the tie and allow permanent letting subject to National Park local occupancy restrictions. The property also has planning permission for the construction of two new semi-detached dwellings on the allotment garden, which requires the reconfiguration of the site and widening of the driveway visibility splays with the neighboring property.
