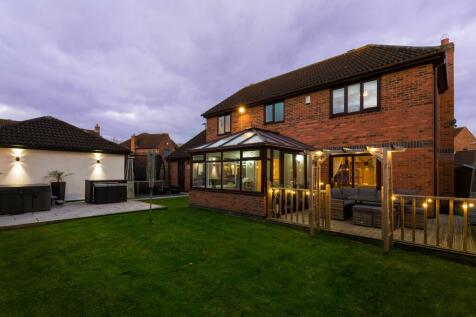
>
4 bedroom detached house for sale
Dawnay Garth, Shipton By Beningbrough, YO30
£600,000
Dawnay Garth, Shipton By Beningbrough, YO30
£600,000
Our Summary
- Providing an abundance of future potential, the kitchen diner is fitted with a range of base and wall units with laminate work preparation areas over and neutral tiled splashback
- Adjoining the kitchen diner, central to the ground floor layout and therefore providing the potential to knock through to create one large dining kitchen seating area, is the formal dining room
- This area of the home provides huge potential to create a recreational area or entertainment annex, adding further to the square footage of this already substantial family home
Description
This executive detached property is situated in the popular village of Shipton-by-Beningbrough, boasting a commanding cul-de-sac position on an envious corner plot. The property features well-presented and substantial accommodation, including four reception rooms, a kitchen diner, utility area, ground floor WC, four double bedrooms, and two bathrooms. The living room is over 25 feet long, with dual aspect views and a modern wall-hung fireplace. The kitchen diner provides an abundance of storage and a peninsula breakfast bar, while the formal dining room offers potential for a knock-through to create a large dining kitchen seating area. The property also features a home office, a conservatory, and a spacious landing area. The four bedrooms are all well-proportioned, with the principal bedroom boasting a full en-suite bathroom. The house bathroom serves the other three bedrooms. The double garage is substantial, providing ample storage and potential for a recreational area or entertainment annex. The property also features a private garden, a driveway, and a larger-than-average garage, making it an ideal family home.
