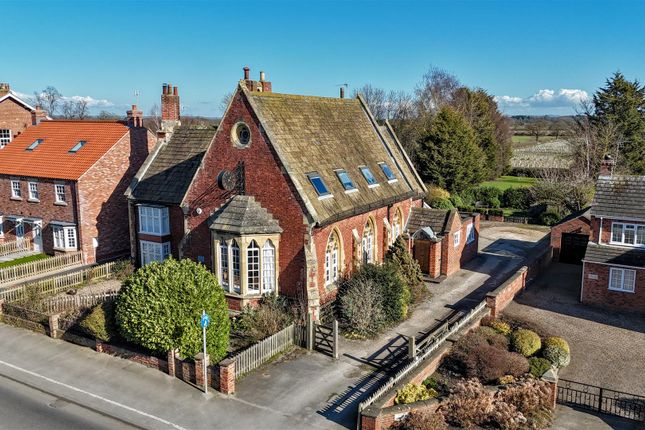
>
Main Street, Shipton By Beningbrough... 4 bed semi
Main Street, Shipton By Beningbrough, York
£850,000
Main Street, Shipton By Beningbrough, York
£850,000
Our Summary
- *** STUNNING GRADE II LISTED FORMER VILLAGE SCHOOL *** APPROX 3000 SQFT LIVING ACCOMMODATION *** POTENTIAL FOR DEVELOPMENT BEHIND SUBJECT TO PLANNING PERMISSION *** IMPRESSIVE 40FT x 20FT MAIN ROOM WITH ORIGINAL BAY WINDOW *** EXPOSED BEAMS & FEATURE STONEWORK *** 4 DOUBLE BEDROOMS & 2 BATHROOMS *** ADDITIONAL DINING FAMILY ROOM & GARDEN ROOM *** REFITTED KITCHEN *** ENTRANCE HALL / OFFICE AREA *** EXTENSIVE GARDENS TOTALLING APPROX 0
- 45 acres offering scope to a potential development behind subject to planning permission being obtained
- To the rear is plenty of off street parking and a double garage with an additional 17ft x 8ft outbuilding attached with mains electric which has the potential to be renovated into office/gym (STPP)
- POTENTIAL DEVELOPMENT OPPORTUNITY STPP
- Potential development opportunity STPP
- Potential development opportunity stpp
Description
This stunning Grade II listed former village school, situated on the Main Street in Shipton by Beningbrough, offers approximately 3000 sqft of living accommodation. The property boasts impressive period features, including exposed beams, feature stone work, and a large bay window. The main living area is a spacious 40ft x 20ft room with a log burner and a split level mezzanine floor with a galleried landing. The property has four double bedrooms, two bathrooms, and additional dining and family rooms. The property also has a refitted kitchen and a garden room leading out to the extensive gardens, which total approximately 0.45 acres and offer potential for development behind, subject to planning permission. The property has been updated with modern amenities, including a new boiler and smart meters, and sits attractively on the Main Street with off-street parking and a double garage.
