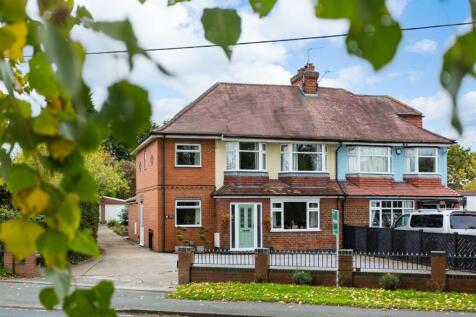
>
Strensall Road, Earswick, York 4 bed semi
Strensall Road, Earswick, York
£575,000
Strensall Road, Earswick, York
£575,000
Our Summary
- The first floor landing services the entirety of the first floor accommodation and houses the loft hatch which gives access to a fully boarded loft providing space for further bedroom development, subject to necessary building regulations
- There is a septic tank located in the rear gardenBroadband Coverage: Up to 10000* Mbps download speedEPC Rating: TBCCouncil Tax: C - City of YorkCurrent Planning Permission: No current valid planning permissionsViewings: Strictly via the selling agent – Stephensons Estate Agents - *Download speeds vary by broadband providers so please check with them before purchasing
Description
This substantial semi-detached house has been comprehensively improved and extended to create a stunning 4/5 bedroom family living space. The property features a modern breakfast kitchen, double garage, and generous gardens. The interior boasts a spacious reception hall, through lounge, and modern kitchen with Granite worktops and a Stoves five-point Range cooker. The kitchen leads to a utility room and a separate snug/study, which could be converted into a downstairs bedroom. The first floor has four spacious bedrooms, including a main bedroom with built-in wardrobes, and a generous house bathroom. The property also features a loft with space for further bedroom development, subject to necessary building regulations. The exterior boasts a pillared entrance, front and side driveway, and a substantial detached double garage. The rear garden stretches to approximately 100ft in length, with a flagged patio, primary lawn, and a gated storage area. Overall, this property offers a rare opportunity for flexible and spacious family living in a convenient location.
